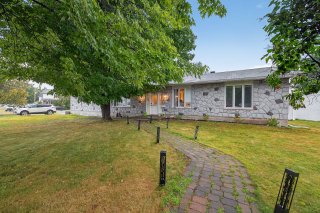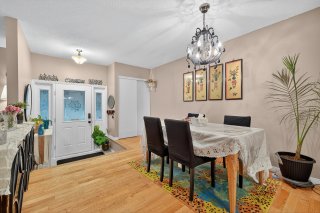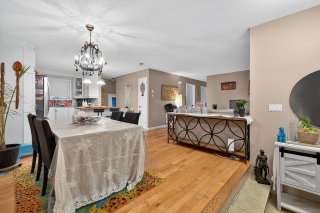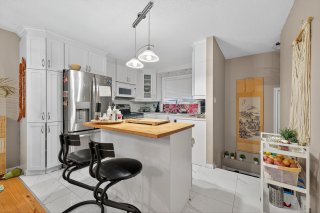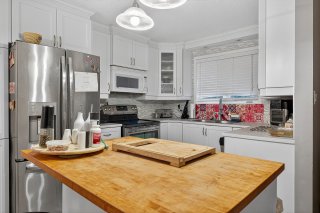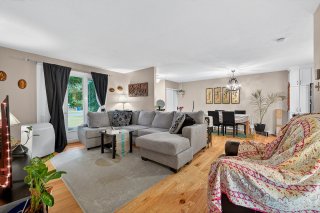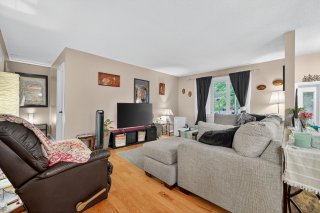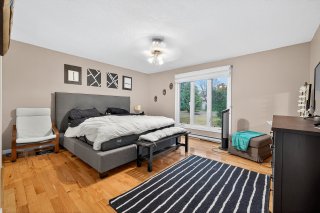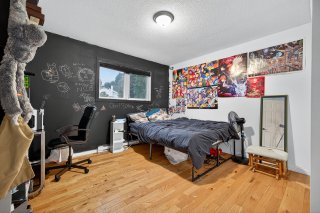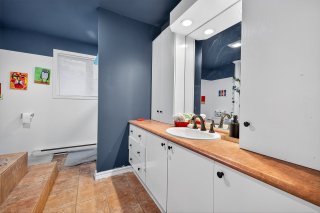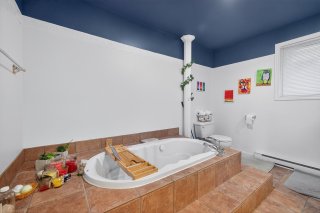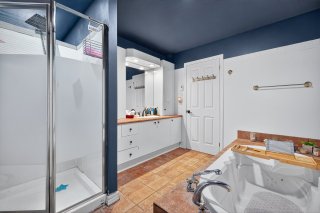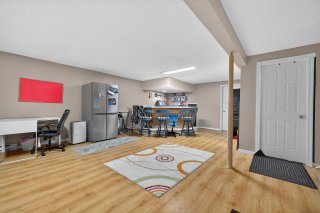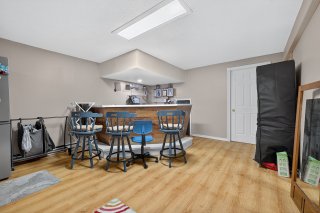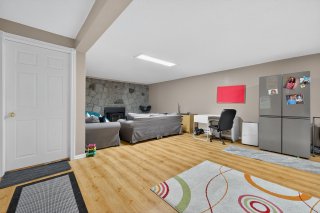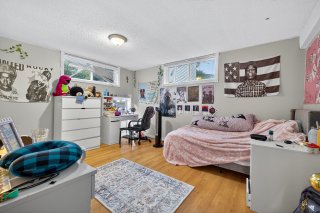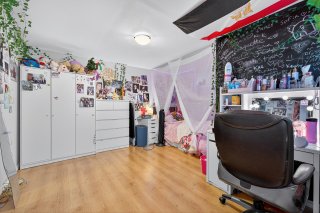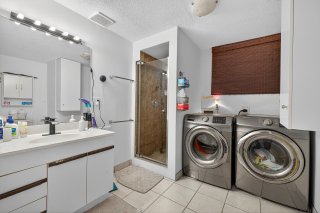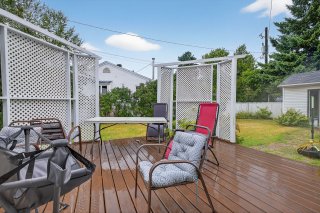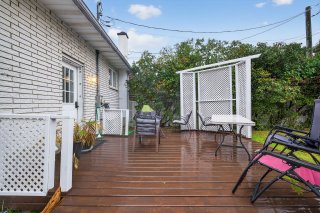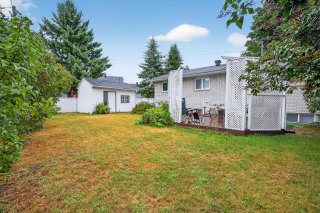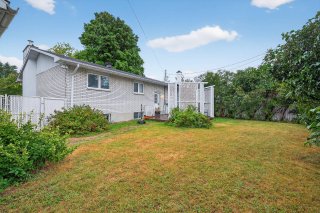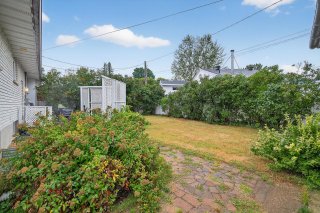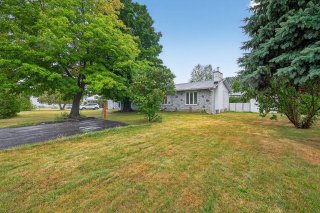Sold
1303 Rue des Fauvettes
Gatineau (Gatineau), Outaouais J8R1G4
Bungalow | MLS: 23053699
Description
Spacious semi-detached home with 4 large bedrooms and 2 full bathrooms. Open concept with modern kitchen featuring cabinets up to the ceilling and a central island. Hardwood and ceramic floors on the ground floor. The basement is spacious and fully finished. Enjoy a large family room with a wood-burning fireplace and a bar/office area. Plenty of storage! Fenced yard with a deck to enjoy your summer evenings. Parking for 4 cars, plus an electric car connection. Family-friendly neighborhood, close to a school, daycare, public transportation, and the highway!
+ Turnkey
+ 4 large bedrooms
+ 2 full bathrooms
+ Open concept
+ Hardwood and ceramic flooring on the ground floor
+ Modern kitchen with central island and extra storage
+ Abundant windows
+ Master bedroom with plenty of storage
+ Main bathroom on the ground floor with double sink,
generous storage space, and therapeutic bath
+ Fully finished basement
+ Wood-burning fireplace
+ Bar/office space
+ Full bathroom in the basement with glass shower and
dedicated space for washer/dryer
+ Plenty of storage
+ Prime location (safe, family-friendly neighborhood)
+ Private, fenced-in lot
+ Beautiful deck
+ Paved driveway (for 4 cars)
+ Close to essential services
+ Close to elementary and high schools
+ Close to services and amenities
+ Only 25 minutes from Ottawa
Inclusions : The stove and refrigerator in the kitchen.
Exclusions : Fridge (basement), dishwasher, washer and dryer.
Location
Room Details
| Room | Dimensions | Level | Flooring |
|---|---|---|---|
| Hallway | 6.2 x 5.5 P | Ground Floor | Ceramic tiles |
| Dining room | 10.7 x 11.4 P | Ground Floor | Wood |
| Kitchen | 11.5 x 9.4 P | Ground Floor | Ceramic tiles |
| Living room | 15.10 x 11.7 P | Ground Floor | Wood |
| Primary bedroom | 13.5 x 11.7 P | Ground Floor | Wood |
| Bedroom | 12.0 x 11.2 P | Ground Floor | Wood |
| Bathroom | 9.7 x 11.3 P | Ground Floor | Ceramic tiles |
| Family room | 34.2 x 17.4 P | Basement | Floating floor |
| Bedroom | 13.10 x 11.1 P | Basement | Floating floor |
| Bedroom | 13.5 x 12.8 P | Basement | Floating floor |
| Bathroom | 10.2 x 9.3 P | Basement | Ceramic tiles |
| Storage | 18.0 x 4.6 P | Basement | Concrete |
Characteristics
| Basement | 6 feet and over, Finished basement |
|---|---|
| Driveway | Asphalt, Double width or more |
| Roofing | Asphalt shingles |
| Proximity | Bicycle path, Cegep, Daycare centre, Elementary school, Golf, High school, Highway, Hospital, Park - green area, Public transport, University |
| Siding | Brick, Stone |
| Foundation | Concrete block |
| Window type | Crank handle, Sliding |
| Heating system | Electric baseboard units |
| Heating energy | Electricity |
| Landscaping | Fenced, Landscape |
| Topography | Flat |
| Sewage system | Municipal sewer |
| Water supply | Municipality |
| Parking | Outdoor |
| Windows | PVC |
| Zoning | Residential |
| Bathroom / Washroom | Seperate shower |
| Hearth stove | Wood fireplace |
