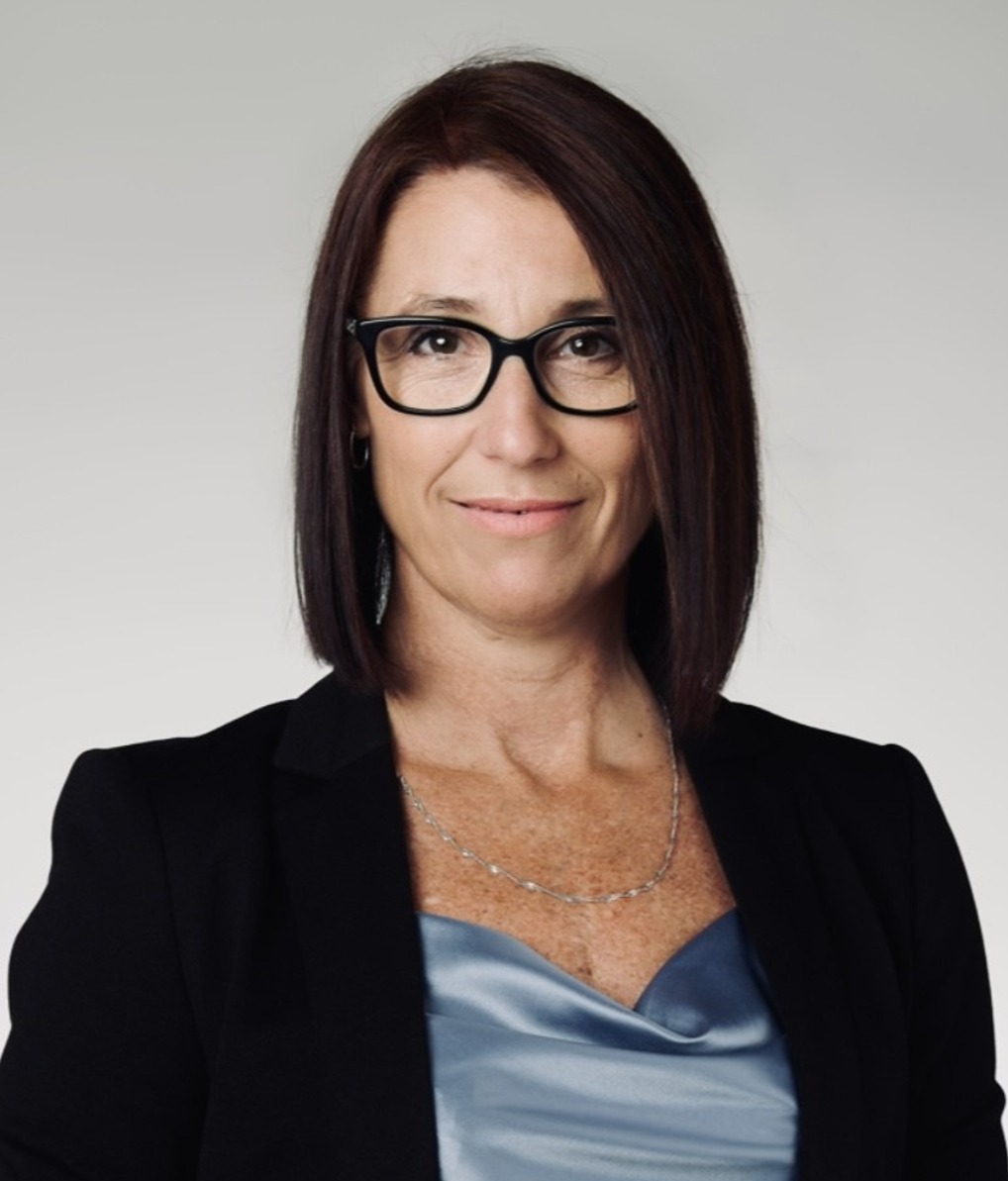87 Rue de Pergame
Gatineau (Aylmer), Outaouais J9J1K3
Two or more storey | MLS: 21284069
$555,000
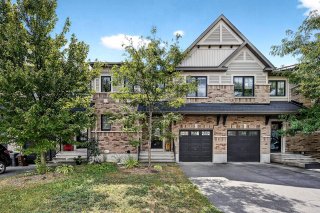 Frontage
Frontage 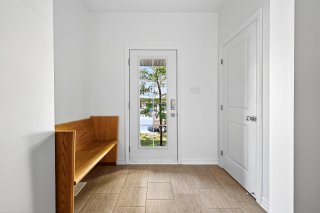 Hallway
Hallway 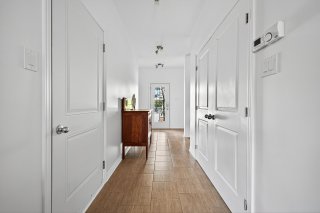 Hallway
Hallway 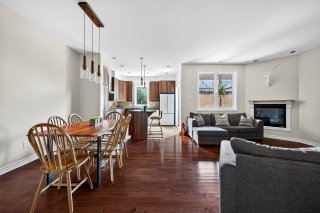 Dining room
Dining room 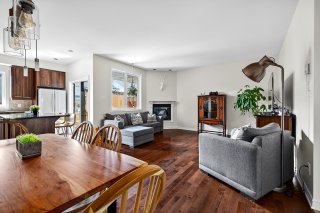 Dining room
Dining room 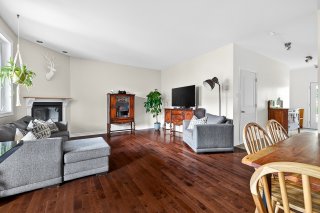 Living room
Living room 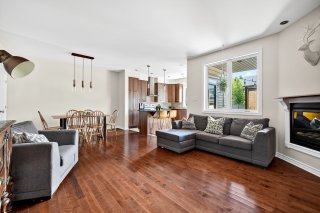 Living room
Living room 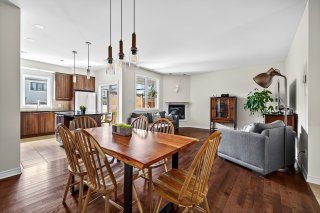 Dining room
Dining room 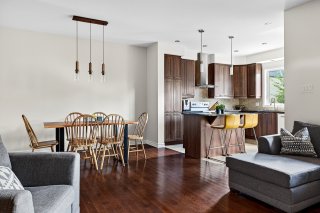 Overall View
Overall View 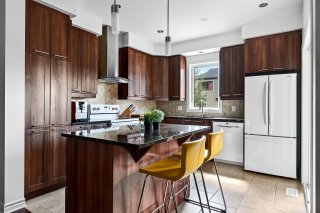 Kitchen
Kitchen 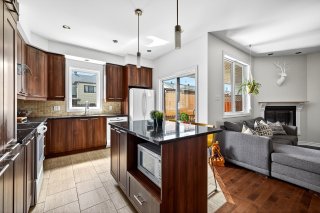 Kitchen
Kitchen 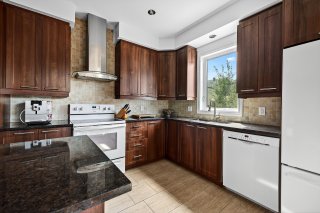 Kitchen
Kitchen 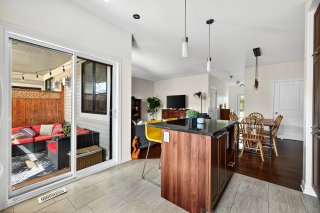 Kitchen
Kitchen 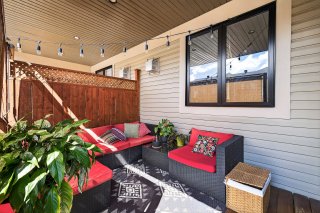 Patio
Patio 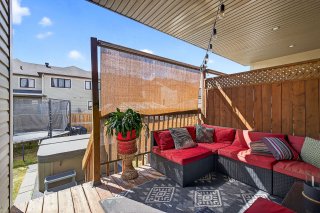 Patio
Patio 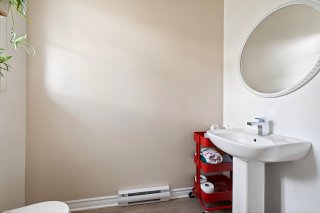 Washroom
Washroom 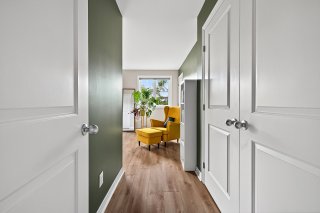 Primary bedroom
Primary bedroom 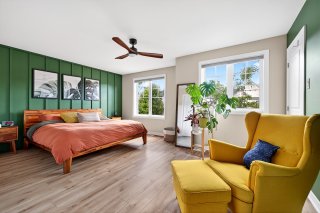 Primary bedroom
Primary bedroom 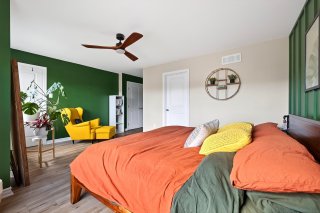 Primary bedroom
Primary bedroom 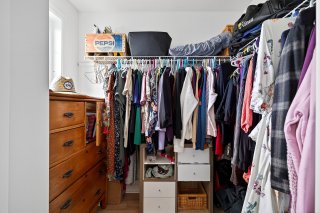 Walk-in closet
Walk-in closet 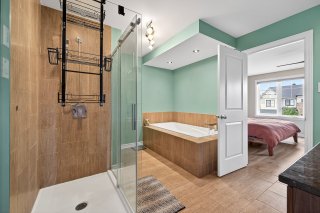 Ensuite bathroom
Ensuite bathroom 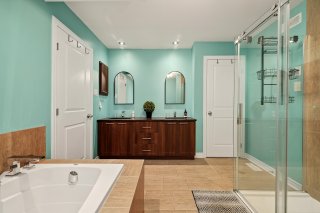 Ensuite bathroom
Ensuite bathroom 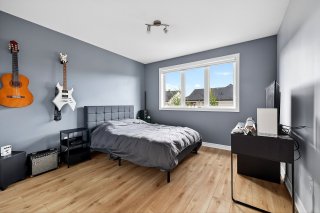 Bedroom
Bedroom 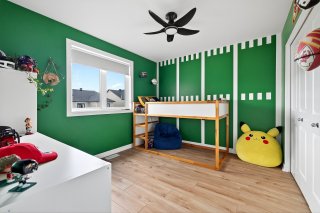 Bedroom
Bedroom 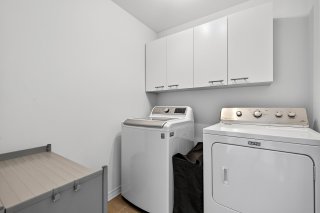 Laundry room
Laundry room 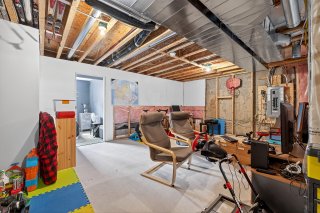 Basement
Basement 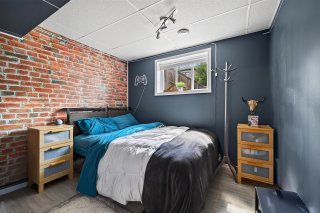 Bedroom
Bedroom 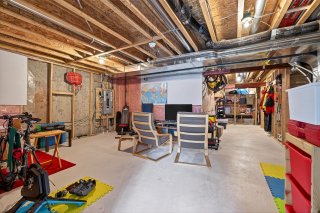 Basement
Basement 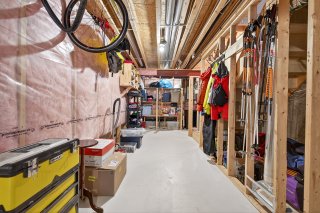 Basement
Basement 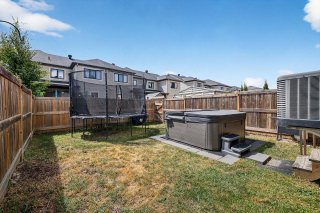 Backyard
Backyard 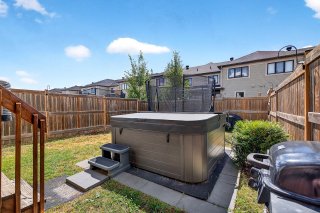 Hot tub
Hot tub 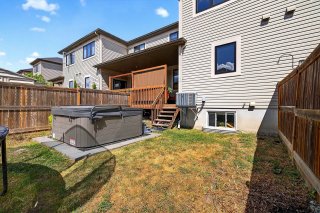 Backyard
Backyard 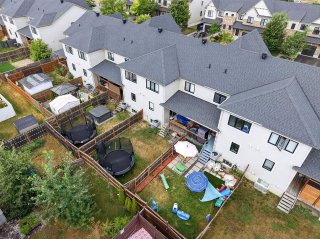 Aerial photo
Aerial photo 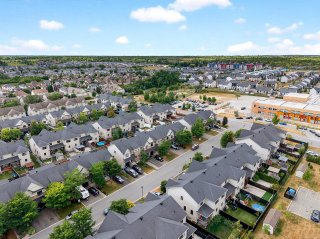 Aerial photo
Aerial photo 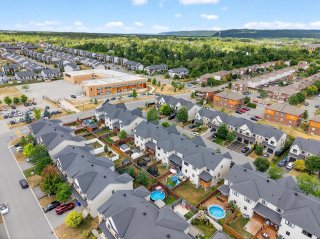 Aerial photo
Aerial photo 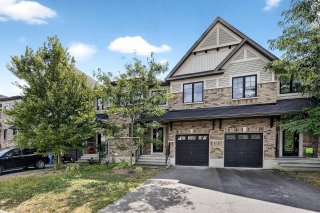 Frontage
Frontage 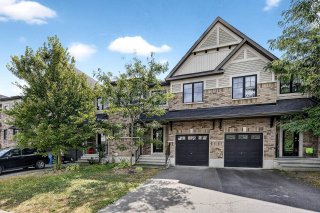 Frontage
Frontage 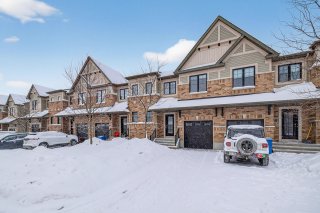
Description
BARGAIN! The cheapest in the neighborhood! Splendid townhouse located in the Plateau d'Aylmer, offering 4 bedrooms and 1.5 bathrooms. Thanks to its many windows and high ceilings, the property is bathed in natural light. The living room features a fireplace, adding a touch of comfort. The kitchen stands out with its full-height cabinets and granit countertops. The basement offers enough space to create a large family room, an office, and storage. Outside, there is a fenced-in backyard with a covered patio and a hot tub. An attached garage completes the package. A MUST-SEE!
+ Turnkey
+ SINGLE owner
+ 4 bedrooms
+ 1 full bathroom
+ 1 powder room
+ Built in 2016
+ Open concept
+ 9-foot ceilings on the ground floor
+ Modern kitchen with granite island and floor-to-ceiling
cabinets
+ Gas fireplace
+ Abundant windows
+ Central air conditioning
+ Master bedroom with walk-in closet and additional storage
+ Large basement space for family room, office, storage +
Plenty of storage
+ Prime location (Plateau de la Capitale)
+ Fenced yard with jacuzzi + Beautiful covered terrace +
Integrated garage
+ Separate laundry room
+ Paved driveway
+ Close to Gatineau Park
+ Close to essential services
+ Within walking distance of elementary and secondary
schools
+ Within walking distance of services and amenities
+ Only 15 minutes from Ottawa
**SCHOOLS NEARBY**
*French-language elementary schools*
* École de l'Amérique-Française
* École du Grand-Héron _French-language secondary schools
École secondaire de la Nouvelle-Ère École secondaire de la
Cité
- English-language elementary school*
Lord Aylmer -- Junior Campus -
English-language secondary school D'Arcy McGee / Symmes
Inclusions : Spa, ceiling lights/fans, sun shade on the terrace, blinds.
Exclusions : Household appliances, electric car charging station, trampoline, all furniture.
Location
Room Details
| Room | Dimensions | Level | Flooring |
|---|---|---|---|
| Hallway | 18.1 x 7.3 P | Ground Floor | Ceramic tiles |
| Washroom | 7.7 x 4.10 P | Ground Floor | Ceramic tiles |
| Living room | 15.1 x 12.4 P | Ground Floor | Wood |
| Dining room | 12.2 x 10.9 P | Ground Floor | Wood |
| Kitchen | 12.8 x 11.6 P | Ground Floor | Ceramic tiles |
| Primary bedroom | 17.3 x 17.2 P | 2nd Floor | Wood |
| Walk-in closet | 7.7 x 5.5 P | 2nd Floor | Wood |
| Bathroom | 12.7 x 10.2 P | 2nd Floor | Ceramic tiles |
| Laundry room | 7.2 x 6.4 P | 2nd Floor | Ceramic tiles |
| Bedroom | 14.1 x 11.7 P | 2nd Floor | Wood |
| Bedroom | 11.2 x 9.7 P | 2nd Floor | Wood |
| Family room | 33.2 x 23 P | Basement | Concrete |
| Bedroom | 14.2 x 10.3 P | Basement | Floating floor |
Characteristics
| Basement | 6 feet and over, Partially finished |
|---|---|
| Bathroom / Washroom | Adjoining to primary bedroom, Seperate shower |
| Heating system | Air circulation |
| Driveway | Asphalt |
| Roofing | Asphalt shingles |
| Proximity | Bicycle path, Cegep, Daycare centre, Elementary school, Golf, High school, Highway, Park - green area, Public transport, University |
| Siding | Brick, Vinyl |
| Equipment available | Central air conditioning, Ventilation system |
| Window type | Crank handle, French window, Sliding |
| Landscaping | Fenced, Landscape |
| Garage | Fitted, Heated, Single width |
| Topography | Flat |
| Parking | Garage, Outdoor |
| Hearth stove | Gaz fireplace |
| Sewage system | Municipal sewer |
| Water supply | Municipality |
| Heating energy | Natural gas |
| Pool | Other |
| Foundation | Poured concrete |
| Windows | PVC |
| Zoning | Residential |
| Rental appliances | Water heater |
