66 Ch. du Lac-à-l'Île
Gracefield, Outaouais J0X1W0
Bungalow | MLS: 20810842
$414,800
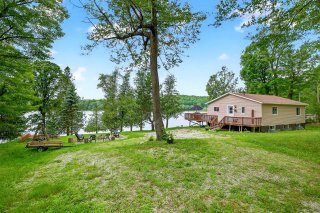 Water view
Water view 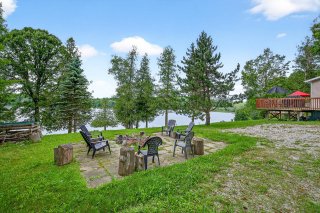 Water view
Water view 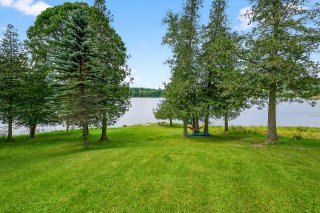 Water view
Water view 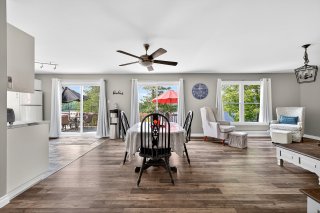 Exterior
Exterior 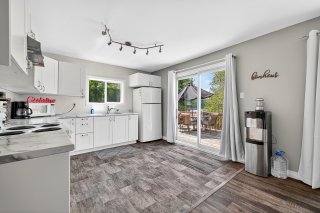 Waterfront
Waterfront 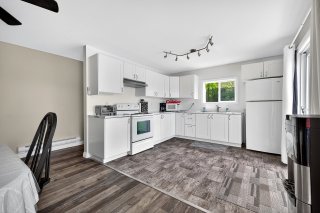 Overall View
Overall View 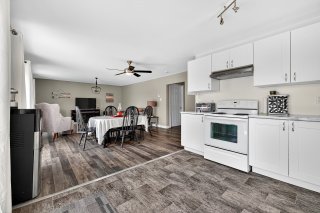 Kitchen
Kitchen 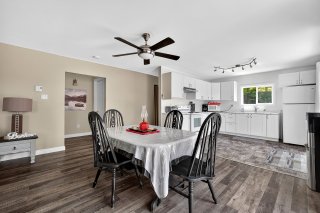 Kitchen
Kitchen 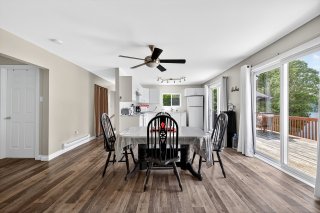 Kitchen
Kitchen 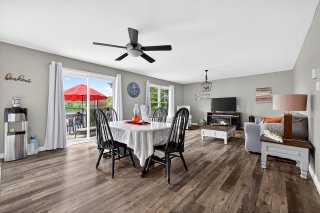 Dining room
Dining room 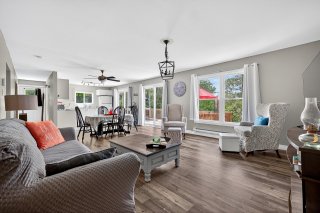 Dining room
Dining room 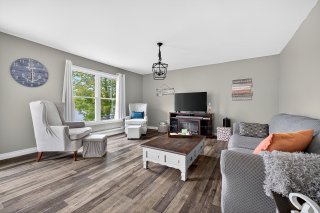 Overall View
Overall View 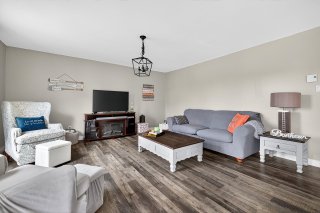 Living room
Living room 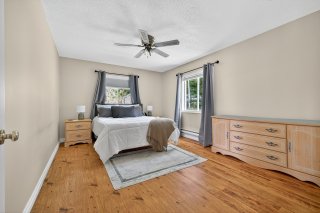 Living room
Living room 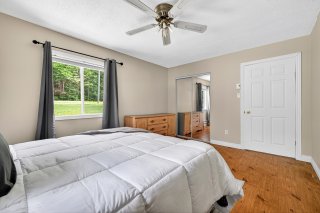 Living room
Living room 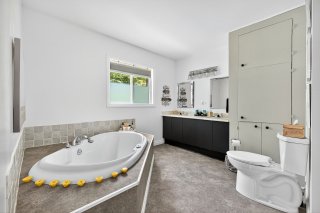 Primary bedroom
Primary bedroom 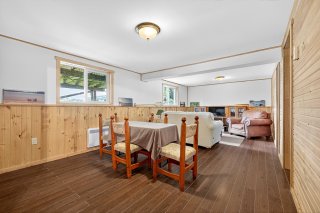 Primary bedroom
Primary bedroom 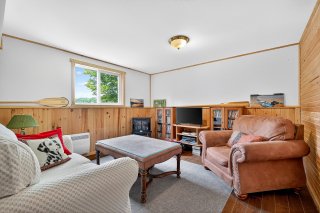 Bathroom
Bathroom 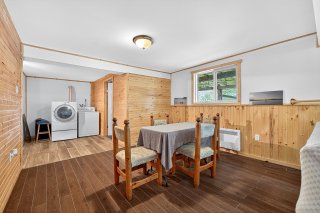 Family room
Family room 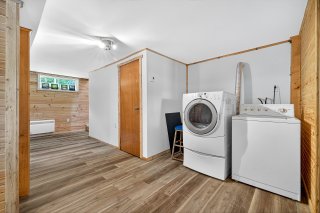 Family room
Family room 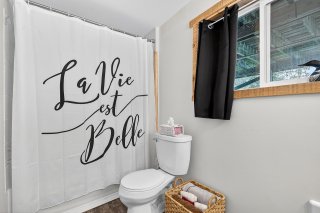 Family room
Family room 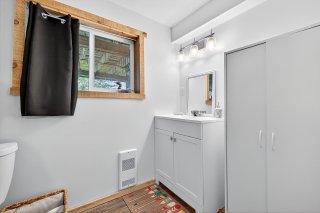 Laundry room
Laundry room 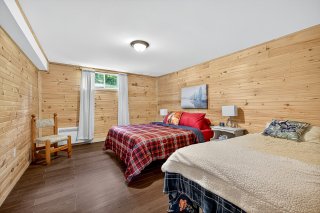 Bathroom
Bathroom 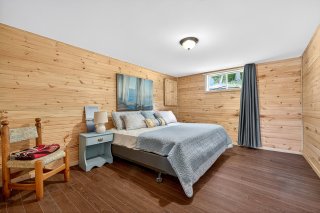 Bathroom
Bathroom 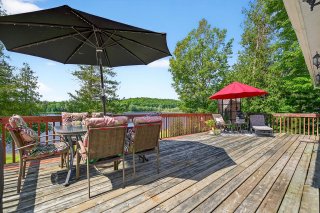 Bedroom
Bedroom 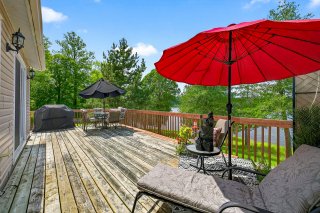 Bedroom
Bedroom 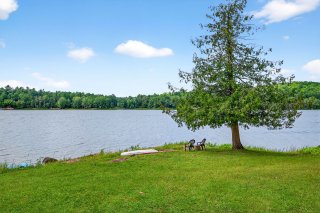 Balcony
Balcony 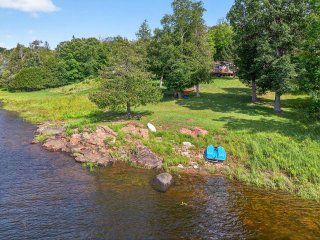 Balcony
Balcony 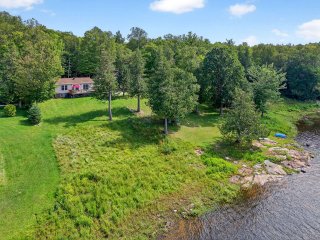 Water view
Water view 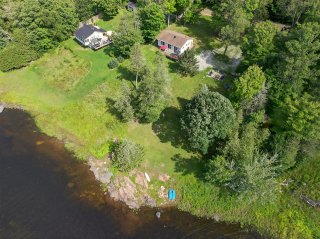 Waterfront
Waterfront 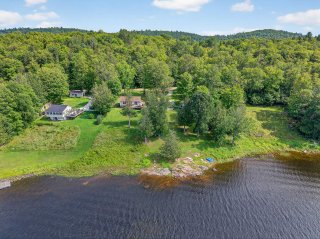 Waterfront
Waterfront 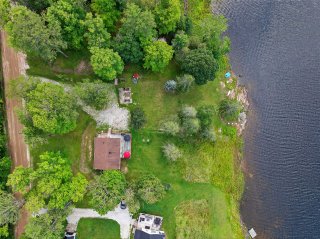 Aerial photo
Aerial photo 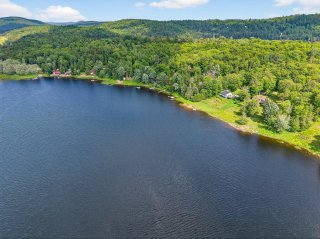 Aerial photo
Aerial photo 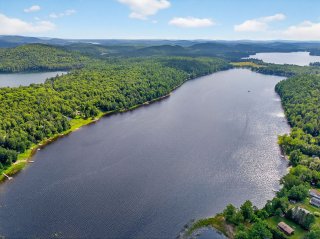 Aerial photo
Aerial photo 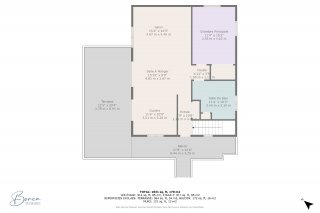 Aerial photo
Aerial photo 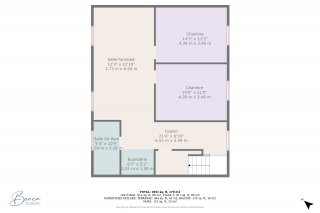 Aerial photo
Aerial photo 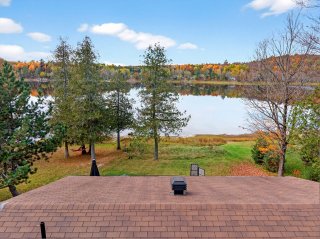 Aerial photo
Aerial photo 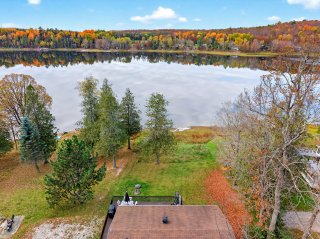 Aerial photo
Aerial photo 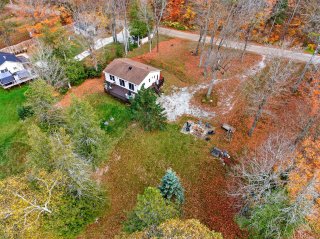 Aerial photo
Aerial photo 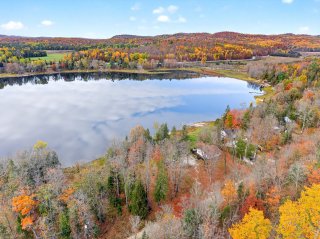 Aerial photo
Aerial photo 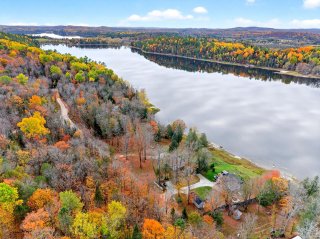 Aerial photo
Aerial photo 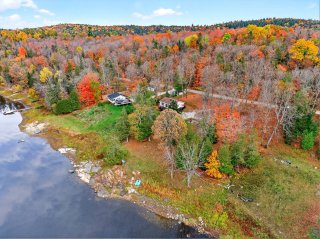 Aerial photo
Aerial photo 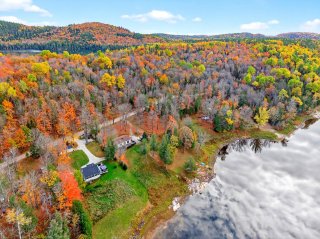 Aerial photo
Aerial photo 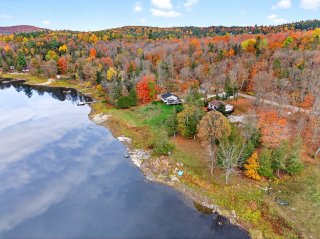 Aerial photo
Aerial photo 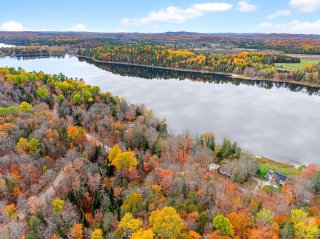 Aerial photo
Aerial photo 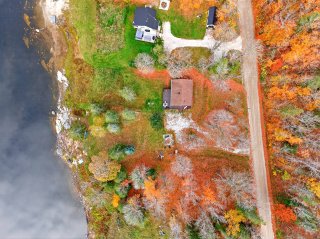 Aerial photo
Aerial photo 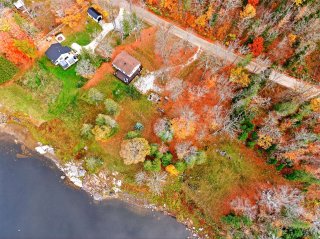 Frontage
Frontage 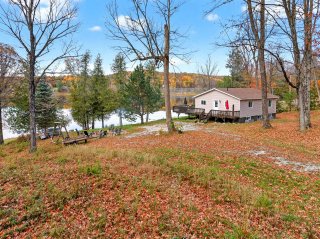 Frontage
Frontage 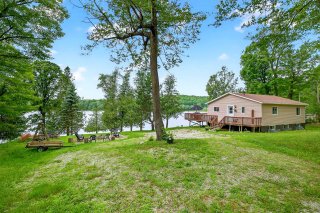 Backyard
Backyard 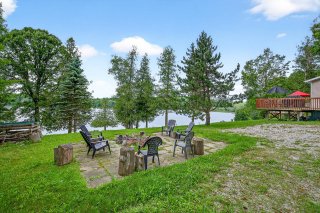 Waterfront
Waterfront 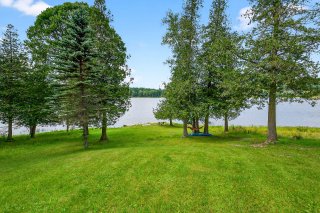 Waterfront
Waterfront 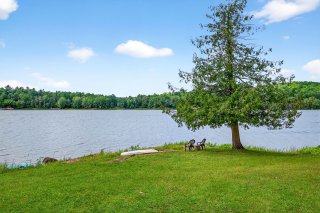 Waterfront
Waterfront 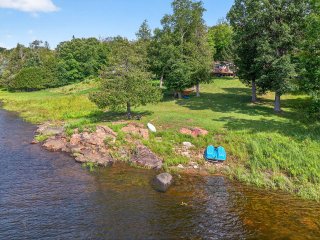 Aerial photo
Aerial photo 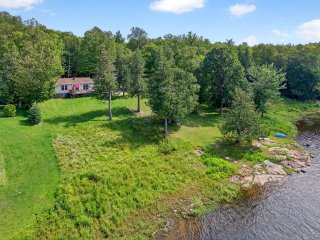 Aerial photo
Aerial photo  Aerial photo
Aerial photo 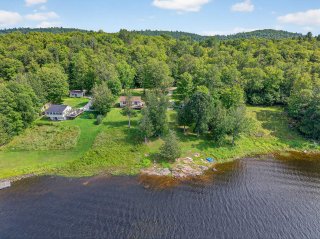 Aerial photo
Aerial photo 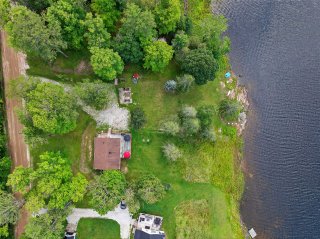 Aerial photo
Aerial photo 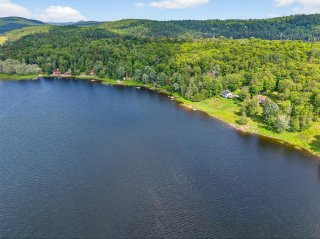 Aerial photo
Aerial photo 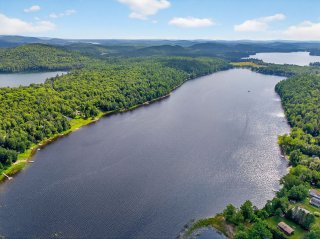
Description
BARGAIN! Renovated property offering year-round panoramic views of Lake Bitobi (navigable). Located just 1 hour and 15 minutes from Gatineau/Ottawa, this open-concept property features 3 bedrooms, 2 full bathrooms, and a fully finished basement with a large family room. Enjoy the outdoors and be the envy of your neighbors with the terrace, fire pit, and private beach. Oversized parking space for your cars, trailers, and more! A visit is a must to appreciate its true value! SHORT-TERM RENTAL PERMITTED*
66 Ch. du Lac-à-l'Île:
This exceptional property is a unique place that offers
year-round spectacular views: magical sunrises over the
mountains, misty autumn mornings, crisp winter air, and
pink-tinged clouds at sunset. Nature lovers will be truly
delighted by this peaceful haven where the horizon
stretches endlessly.
- Four-season property directly on the waterfront of Petit
Bitobi Lake (navigable)
3 spacious bedrooms, including the master bedroom on the
ground floor
2 bathrooms, one of which has been renovated (bathtub on
the ground floor, shower on the basement level)
Open concept and large kitchen with plenty of storage and
French doors leading to the terrace
Large outdoor terrace with BBQ area, offering a panoramic
view of the lake
Finished basement with large multipurpose family room
Possibility of including appliances, furniture, and
accessories for a hassle-free move-in
Quiet street surrounded by nature, perfect for peace and
serenity
Gentle slope towards the lake (no stairs)
Water supply from the lake with underground heating system
for year-round use
Plenty of parking space
Perfect for fishing, kayaking, boating, and outdoor
enthusiasts
* The possibility of short-term rentals is subject to
municipal regulations and CITQ requirements. The buyer must
make their own inquiries with the relevant authorities to
confirm the feasibility of such use.
Inclusions : Negotiable.
Exclusions : Personal belongings.
Location
Room Details
| Room | Dimensions | Level | Flooring |
|---|---|---|---|
| Hallway | 10.8 x 3.9 P | Ground Floor | Floating floor |
| Kitchen | 11.6 x 10.8 P | Ground Floor | Ceramic tiles |
| Dining room | 15.10 x 8.9 P | Ground Floor | Floating floor |
| Living room | 15.4 x 14.5 P | Ground Floor | Floating floor |
| Primary bedroom | 15.2 x 11.4 P | Ground Floor | Floating floor |
| Bathroom | 11.4 x 10.2 P | Ground Floor | Floating floor |
| Laundry room | 6.7 x 5.2 P | Basement | Floating floor |
| Bathroom | 10.9 x 5.3 P | Basement | Floating floor |
| Family room | 22.10 x 12.3 P | Basement | Floating floor |
| Bedroom | 14.5 x 11.5 P | Basement | Floating floor |
| Bedroom | 14.5 x 11.2 P | Basement | Floating floor |
Characteristics
| Basement | 6 feet and over, Finished basement |
|---|---|
| Roofing | Asphalt shingles |
| Heating system | Electric baseboard units, Space heating baseboards |
| Heating energy | Electricity |
| Proximity | Elementary school, High school |
| Topography | Flat, Sloped |
| Window type | French window, Sliding |
| Water supply | Lake water, Other |
| Landscaping | Landscape |
| Distinctive features | Navigable, Waterfront, Wooded lot: hardwood trees |
| Driveway | Not Paved |
| Parking | Outdoor |
| View | Panoramic, Water |
| Sewage system | Purification field, Septic tank |
| Windows | PVC |
| Zoning | Residential |
| Restrictions/Permissions | Short-term rentals allowed |
| Siding | Vinyl |
| Foundation | Wood |
