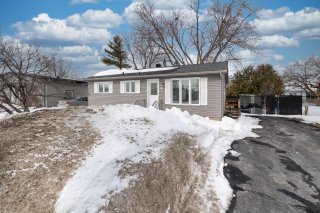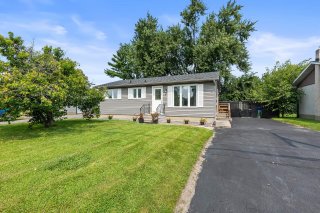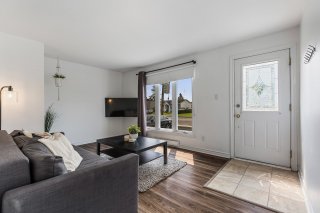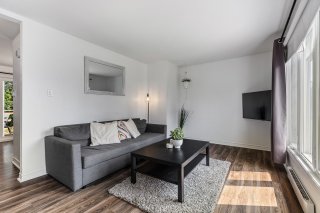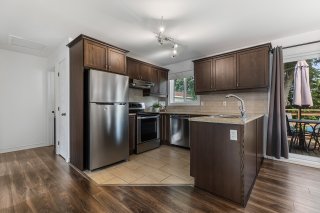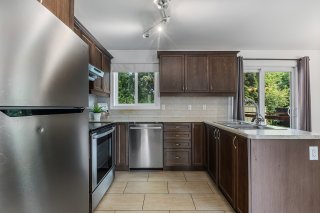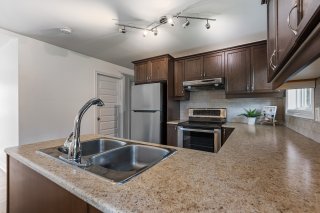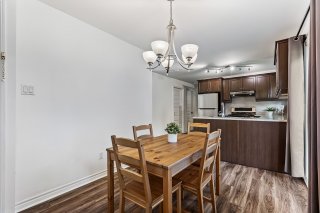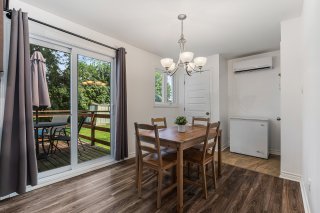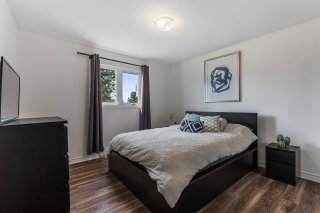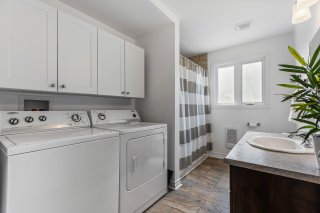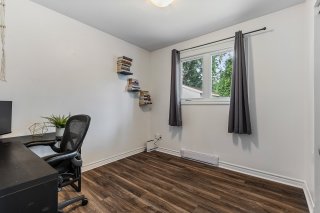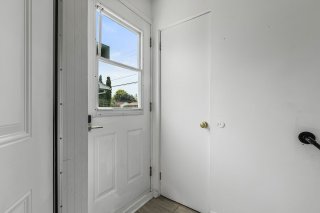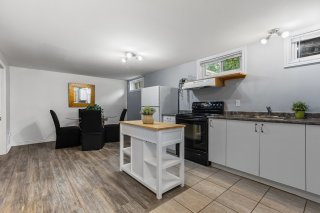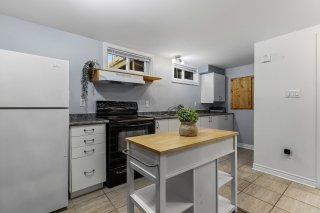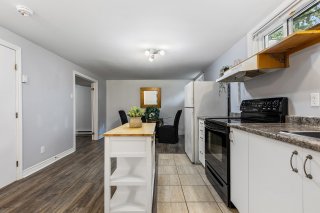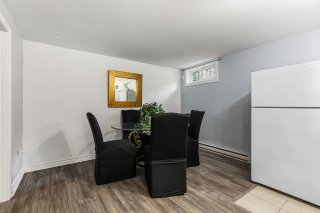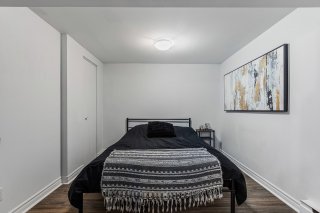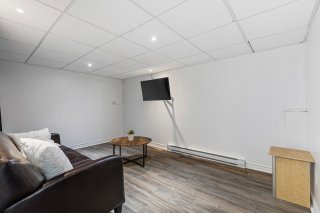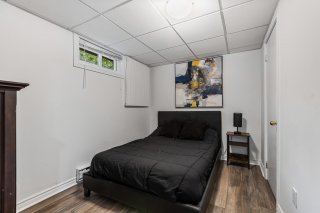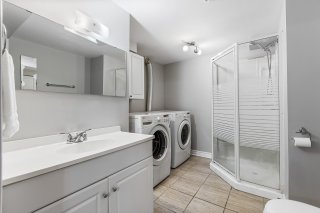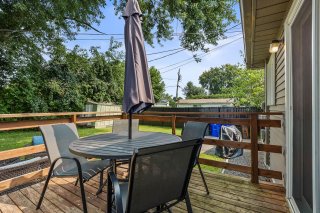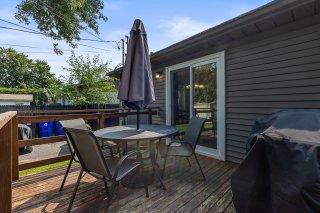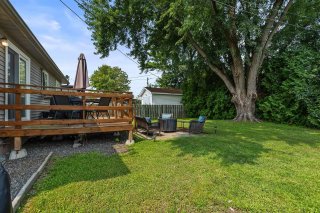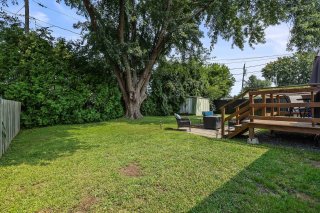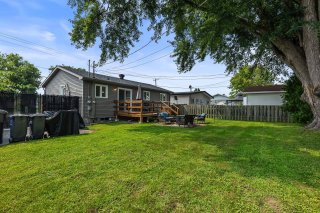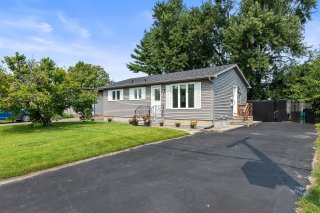Sold
497 Boul. St-René O.
Gatineau (Gatineau), Outaouais J8P2W6
Bungalow | MLS: 17068784
Description
Stunning, fully renovated bungalow with additional suite (INDEPENDENT ENTRANCE), offering the possibility of additional income. The house features 3 bedrooms + office, 2 full bathrooms, 2 washer/dryer outlets, private backyard and parking for 4+ cars. Many renovations have been carried out in recent years (roof, windows, kitchen, bathrooms, floors, doors, heat pump). Close to all amenities! Don't miss this opportunity to acquire a tastefully renovated home offering both comfort and income.
+ Bungalow with additional suite in the basement with
income potential (separate entrance)
+ Possession available IMMEDIATELY
+ 3 Bedrooms + office
+ 2 full bathrooms
+ 2 spacious kitchens with storage
+ Heat pump
+ Large windows
+ Private backyard
+ Ample parking for 4 cars
+ Paved driveway
+ Recent renovations (Kitchen 2017, Ground floor windows
2017, Heat pump 2019, Roof 2015, Patio door 2018, Floor
2015, Bathroom 2016 and more...)
+ Close to ALL amenities, parks, schools and more!
+ Less than 20 minutes from downtown Ottawa
Inclusions : 2 fridges, 2 stoves, 2 washers, 2 dryers, dishwasher, fixtures, curtains.
Exclusions : Effets personnels du vendeur.
Location
Room Details
| Room | Dimensions | Level | Flooring |
|---|---|---|---|
| Kitchen | 11.6 x 10.0 P | Basement | Ceramic tiles |
| Hallway | 4.0 x 3.0 P | Ground Floor | Ceramic tiles |
| Living room | 11.7 x 8.2 P | Basement | Floating floor |
| Living room | 15.0 x 10.9 P | Ground Floor | Floating floor |
| Family room | 14.3 x 9.8 P | Basement | Floating floor |
| Kitchen | 9.4 x 9.3 P | Ground Floor | Ceramic tiles |
| Bedroom | 11.0 x 8.0 P | Basement | Floating floor |
| Dining room | 14.0 x 8.0 P | Ground Floor | Floating floor |
| Home office | 10.6 x 9.4 P | Basement | Floating floor |
| Primary bedroom | 11.5 x 11.0 P | Ground Floor | Floating floor |
| Bathroom | 9.8 x 9.1 P | Basement | Ceramic tiles |
| Bedroom | 9.6 x 9.1 P | Ground Floor | Floating floor |
| Bathroom | 10.0 x 6.2 P | Ground Floor | Ceramic tiles |
Characteristics
| Driveway | Double width or more |
|---|---|
| Landscaping | Fenced, Land / Yard lined with hedges |
| Heating system | Electric baseboard units |
| Water supply | Municipality |
| Heating energy | Electricity |
| Windows | PVC |
| Foundation | Poured concrete |
| Siding | Vinyl |
| Proximity | Highway, Cegep, Golf, Hospital, Park - green area, Elementary school, High school, Public transport, University, Bicycle path, Alpine skiing, Cross-country skiing, Daycare centre |
| Bathroom / Washroom | Seperate shower |
| Basement | 6 feet and over, Finished basement, Separate entrance |
| Parking | Outdoor |
| Sewage system | Municipal sewer |
| Window type | Sliding, Crank handle, French window |
| Roofing | Asphalt shingles |
| Topography | Flat |
| Zoning | Residential |
| Distinctive features | Intergeneration |
| Equipment available | Wall-mounted heat pump |
