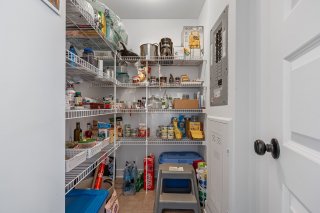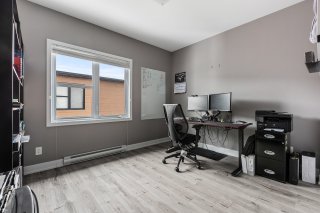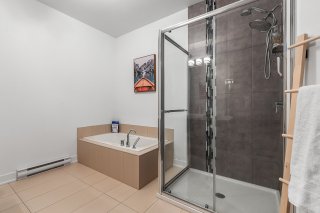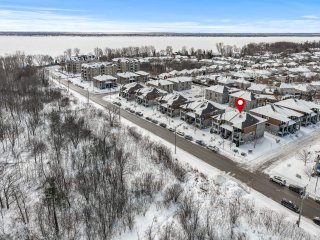130 Ch. Fraser #C
$2,200 /M
Gatineau (Aylmer), Outaouais J9H0G8
Apartment | MLS: 28757594
Description
Corner unit on 3rd floor with 2 bedrooms + office. Enjoy sunsets on the balcony, a walk along the Ottawa River or simply the privacy offered by this unit with no front neighbors. You'll be charmed by its bright, open-plan interior, opening onto a built-in fireplace on a brick wall and 9" ceilings. The kitchen offers a vast quartz countertop and large pantry with plenty of storage. Spacious master bedroom with walk-in closet. Many inclusions including appliances and the possibility of being furnished. Exterior parking and storage. Close to services!
+ 2 Bedrooms + office
+ Corner unit on 3rd floor
+ Open-plan space
+ Wall-mounted air conditioning
+ Electric fireplace between living room and dining room
+ 9-foot ceilings
+ Spacious bathroom with 2 sinks
+ Appliances included
+ 1 outdoor parking space included
+ 1 outdoor storage space included
+ Superior soundproofing
+ Close to all amenities (schools, grocery stores,
libraries, banks, gas stations, and more...)
+ Public transit just steps away
+ A reference and credit check will be performed before the
lease is signed.
+ No animals
+ Tenant must provide proof of property insurance
(condominium by-laws).
+ 12-month lease.
Inclusions : Refrigerator, oven, dishwasher, washer, dryer, towel rack in bathroom, blinds. Possibility of including sofa, table and chairs, wardrobe and king bed in master bedroom. Parking space. Television, Television and Apple TV support.
Exclusions : Personal items other than inclusions.
Location
Room Details
| Room | Dimensions | Level | Flooring |
|---|---|---|---|
| Hallway | 5.0 x 3.1 P | 3rd Floor | Ceramic tiles |
| Kitchen | 14.9 x 8.11 P | 3rd Floor | Ceramic tiles |
| Walk-in closet | 7.6 x 4.11 P | 3rd Floor | Ceramic tiles |
| Dining room | 10.11 x 15.2 P | 3rd Floor | Floating floor |
| Living room | 12.2 x 15.2 P | 3rd Floor | Floating floor |
| Primary bedroom | 12.7 x 12.1 P | 3rd Floor | Floating floor |
| Walk-in closet | 6.11 x 6.1 P | 3rd Floor | Floating floor |
| Bedroom | 11.9 x 10.1 P | 3rd Floor | Floating floor |
| Home office | 9.9 x 6.2 P | 3rd Floor | Floating floor |
| Bathroom | 9.0 x 13.1 P | 3rd Floor | Ceramic tiles |
Characteristics
| Heating system | Electric baseboard units |
|---|---|
| Water supply | Municipality |
| Heating energy | Electricity |
| Windows | PVC |
| Hearth stove | Other |
| Proximity | Highway, Cegep, Golf, Hospital, Elementary school, High school, Daycare centre |
| Bathroom / Washroom | Seperate shower |
| Parking | Outdoor |
| Sewage system | Municipal sewer |
| Window type | Crank handle, French window |
| Roofing | Asphalt shingles |
| Topography | Flat |
| View | Other, Panoramic |
| Zoning | Residential |
| Driveway | Asphalt |
| Cadastre - Parking (included in the price) | Driveway |

























